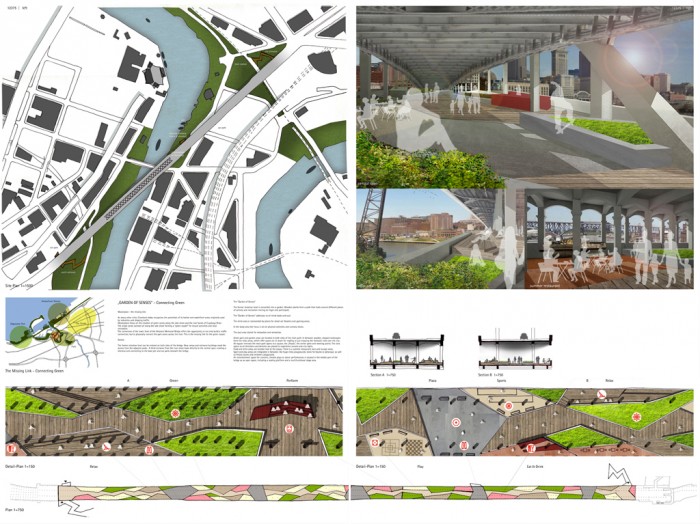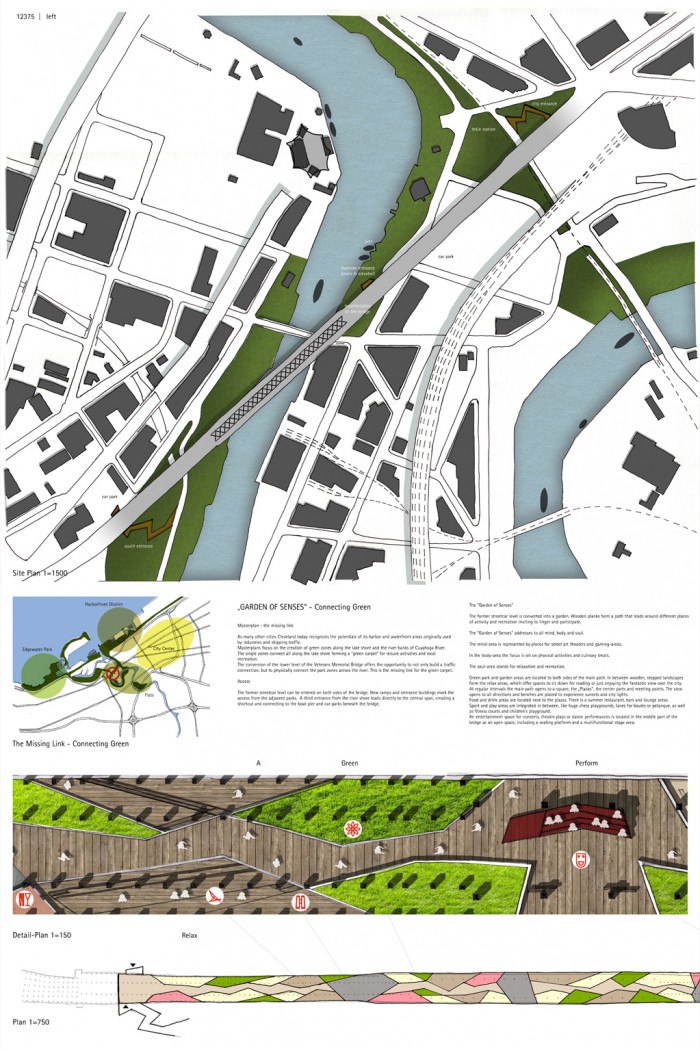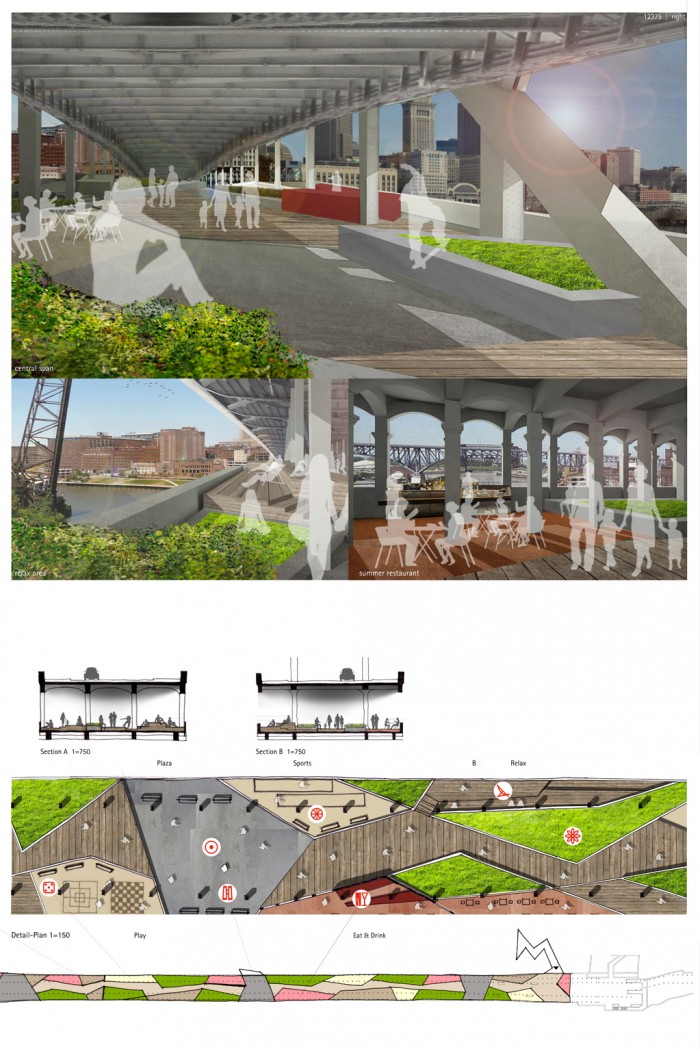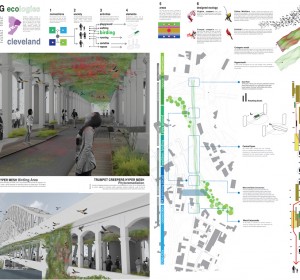2012: Transforming the Bridge | 12375
Team: Niels Fehlig, Julia Fehlig
Location: Hamburg, Germany
Overview: „GARDEN OF SENSES“ – Connecting Green
Masterplan – the missing link
As many other cities Cleveland today recognizes the potentials of its harbor and waterfront areas originally used by industries and shipping traffic.
Masterplans focus on the creation of green zones along the lake shore and the river banks of Cuyahoga River.
The single zones connect all along the lake shore forming a “green carpet” for leisure activities and local recreation.
The conversion of the lower level of the Veterans Memorial Bridge offers the opportunity to not only build a traffic connection, but to physically connect the park zones across the river. This is the missing link for the green carpet.
Access
The former streetcar level can be entered on both sides of the bridge. New ramps and entrance buildings mark the access from the adjacent parks. A third entrance from the river shore leads directly to the central span, creating a shortcut and connecting to the boat pier and car parks beneath the bridge.
The “Garden of Senses”
The former streetcar level is converted into a garden. Wooden planks form a path that leads around different places of activity and recreation inviting to linger and participate.
The “Garden of Senses” addresses to all mind, body and soul.
The mind-area is represented by places for street art theaters and gaming-areas.
In the body-area the focus is set on physical activities and culinary treats.
The soul-area stands for relaxation and recreation.
Green park and garden areas are located to both sides of the main path. In between wooden, stepped landscapes form the relax areas, which offer spaces to sit down for reading or just enjoying the fantastic view over the city.
At regular intervals the main path opens to a square, the „Plazas“, the center parts and meeting points. The view opens to all directions and benches are placed to experience sunsets and city lights.
Food and drink areas are located next to the plazas. There is a summer restaurant, bars and lounge areas.
Sport and play areas are integrated in between, like huge chess playgrounds, lanes for boules or petanque, as well as fitness courts and children’s playground.
An entertainment space for concerts, theatre plays or dance performances is located in the middle part of the bridge as an open space, including a seating platform and a multifunctional stage area.
Related projects
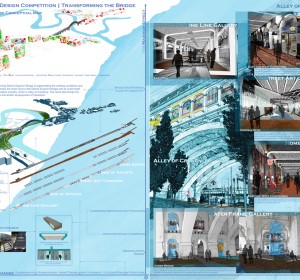
2012: Transforming the Bridge | 12383
School: Iowa State University Department of Landscape Architecture Team: Ying Zhou Location: Ames, Iowa Overview: Alley of Creativity The
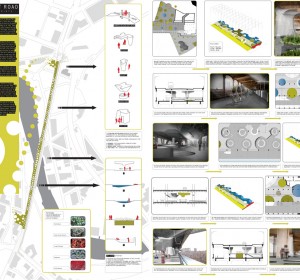
2012: Transforming the Bridge | 12382
Firm: Aptum Architecture Team: Julie Larsen, Location: Syracuse, New York Overview: ÒYELLOW DOT ROADÓ proposes to reconfigure the lower deck of
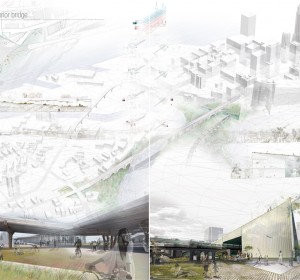
2012: Transforming the Bridge | 12379
Team: Maria Sanchez Gonzalez, Pablo Humanes Lopez, Natalia Reglero Lopez, Sandra Garcia Almarcha Location: Salamancia, Spain Overview: DETROIT
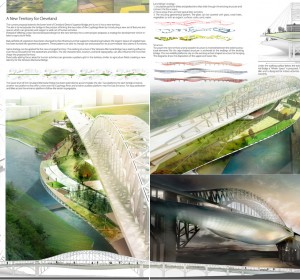
2012: Transforming the Bridge | 12378
Team: Chipara Bogdan Location: Constanta, Romania Overview: A New Territory for Cleveland The current proposal extends the lower level of
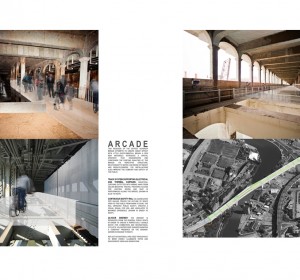
2012: Transforming the Bridge | 12377
Team: Renee Martin Location: Cincinnati, Ohio Overview: ARCADE THIS REDESIGN OF THE DETROIT SUPERIOR BRIDGE ATTEMPTS TO CREATE GREAT EFFECT WITH
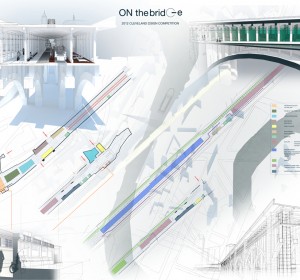
2012: Transforming the Bridge | 12376
Team: Alessandro Meli Location: Chieri, Torino, Italy Overview: ON the BridGe The idea of the project started by considering the historical
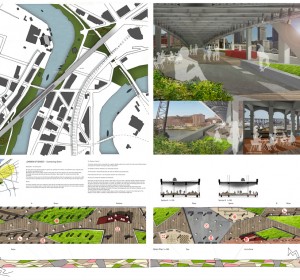
2012: Transforming the Bridge | 12375
Team: Niels Fehlig, Julia Fehlig Location: Hamburg, Germany Overview: „GARDEN OF SENSES“ – Connecting Green Masterplan – the missing
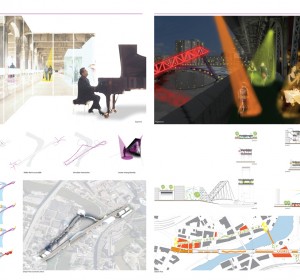
2012: Transforming the Bridge | 12374
Team: Remco De Haan, Rozemarijn Dam Location: Northcote, Victoria, Australia Overview: The CATWALK is.. 1.Connecting points of interests, by
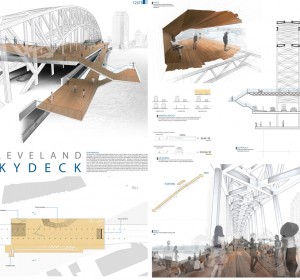
2012: Transforming the Bridge | 12373
Team: Michele Niaki, Jonathan Davis, Andrew Mcveigh Location: Champaign, Illinois Overview: The SKYDECK is a CONCENTRATED INTERVENTION along the

