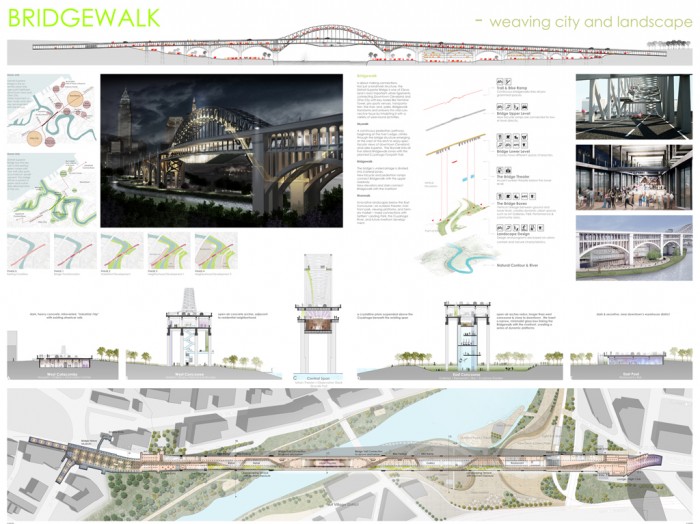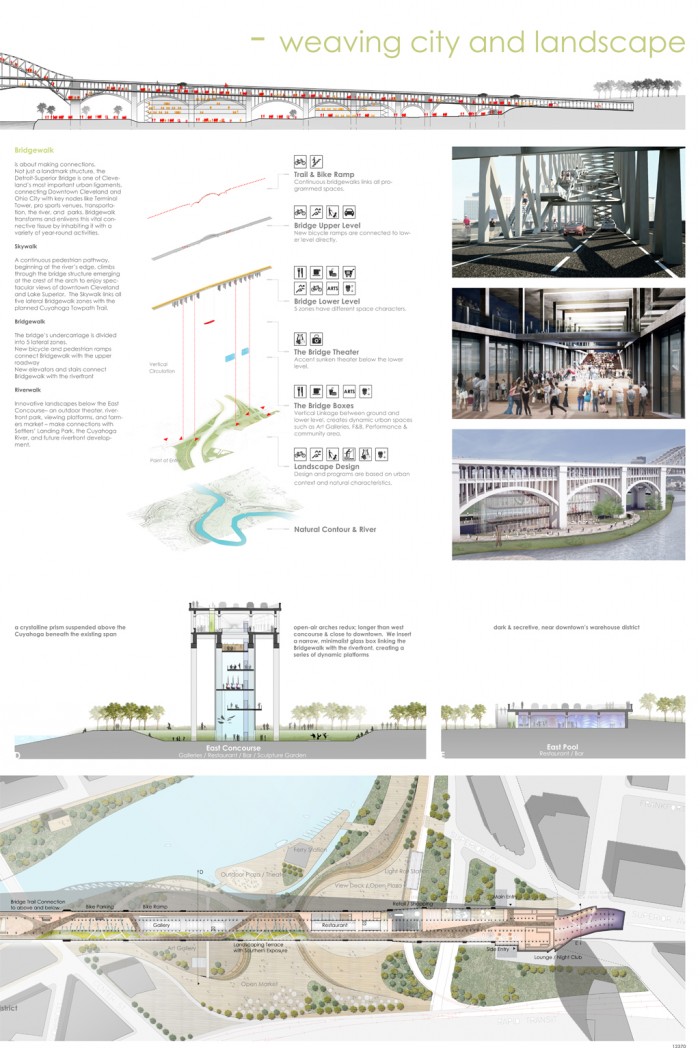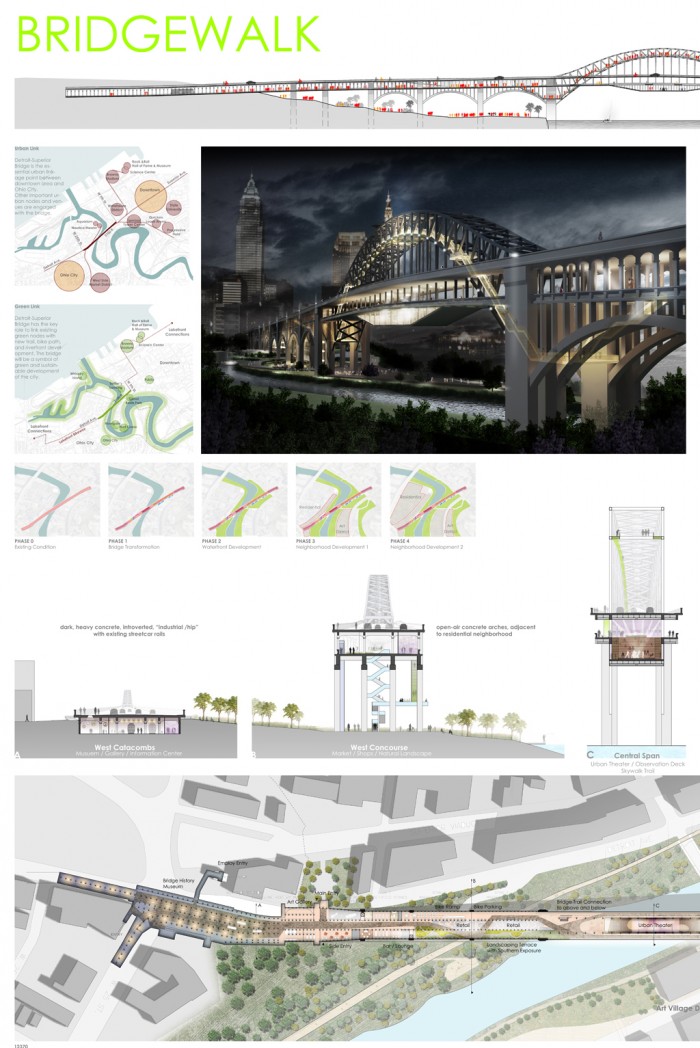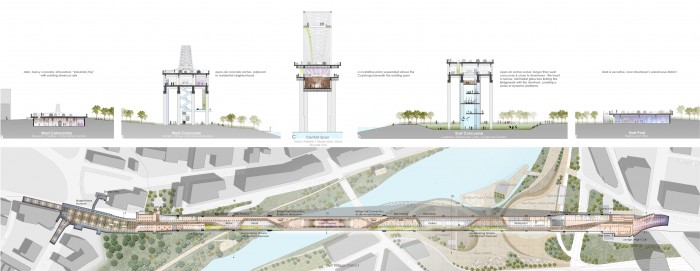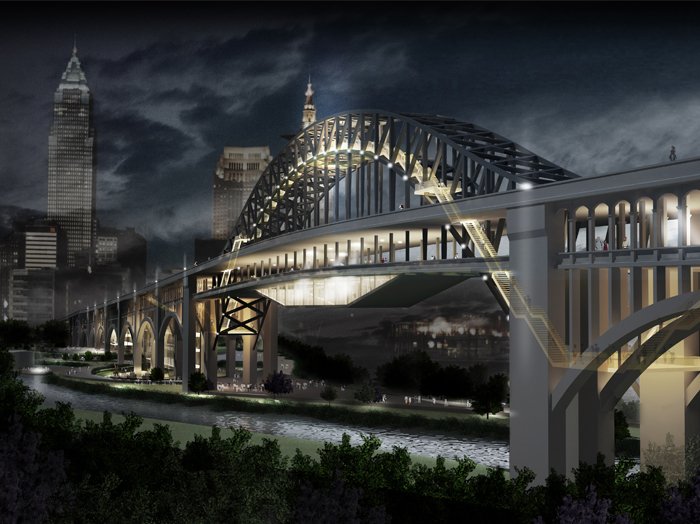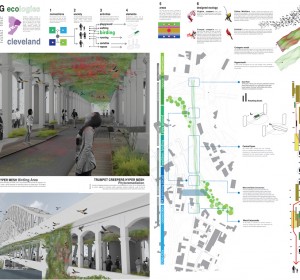2012: Transforming the Bridge | 12370 – First Place
Awarad: First Place (tied)
Team: Archilier Architecture, Kai Sheng, Donghwan Moon, Changsoo Park, Tinxing Tao
Location: New York, NY
Overview: Bridgewalk
Archilier Architecture’s Bridgewalk is about making connections.
Not just a landmark structure, the Detroit-Superior Bridge is one of Cleveland’s most important urban ligaments, connecting Downtown Cleveland and Ohio City with key nodes like Terminal Tower, pro sports venues, transportation, the river, and parks. Bridgewalk transforms and enlivens this vital connective tissue by inhabiting it with a variety of year-round activities.
Three strata / Five zones:
Skywalk
A continuous pedestrian pathway, beginning at the river’s edge, climbs through the bridge structure emerging at the crest of the arch to enjoy spectacular views of downtown Cleveland and Lake Superior. The Skywalk links all five lateral Bridgewalk zones with the planned Cuyahoga Towpath Trail.
Bridgewalk
The bridge’s undercarriage is divided into 5 lateral zones:
1. West Catacombs:
Character: dark, heavy concrete, introverted, “industrial /hip” with existing streetcar rails
Use: train museum, art galleries, shops
2. West Concourse:
Character: open-air concrete arches, adjacent to residential neighborhood
Use: small shops, pocket parks, observation & performance platform
3. Central Span:
Character: a crystalline prism suspended above the Cuyahoga beneath the existing span
Use: an urban street theater with amazing river views supporting both impromptu and scheduled performances
4. East Concourse:
Character: open-air arches redux; longer than west concourse & close to downtown. We insert a narrow, minimalist glass box linking the Bridgewalk with the riverfront, creating a series of dynamic platforms
Use: art galleries, food & beverage venues, community rooms
5. East Pools:
Character: dark & secretive, near downtown’s warehouse district.
Use: night clubs, bars, & lounges
New bicycle and pedestrian ramps connect Bridgewalk with the upper roadway
New elevators and stairs connect Bridgewalk with the riverfront
Riverwalk
Innovative landscapes below the East Concourse– an outdoor theater, riverfront park, viewing platforms, and farmers market – make connections with Settlers’ Landing Park, the Cuyahoga River, and future riverfront development.
Related projects
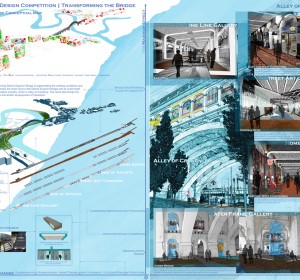
2012: Transforming the Bridge | 12383
School: Iowa State University Department of Landscape Architecture Team: Ying Zhou Location: Ames, Iowa Overview: Alley of Creativity The
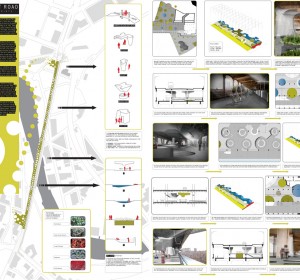
2012: Transforming the Bridge | 12382
Firm: Aptum Architecture Team: Julie Larsen, Location: Syracuse, New York Overview: ÒYELLOW DOT ROADÓ proposes to reconfigure the lower deck of
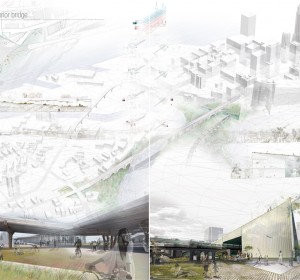
2012: Transforming the Bridge | 12379
Team: Maria Sanchez Gonzalez, Pablo Humanes Lopez, Natalia Reglero Lopez, Sandra Garcia Almarcha Location: Salamancia, Spain Overview: DETROIT
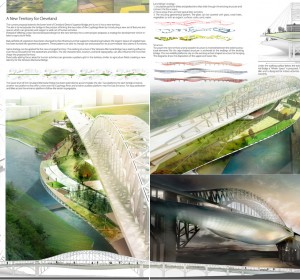
2012: Transforming the Bridge | 12378
Team: Chipara Bogdan Location: Constanta, Romania Overview: A New Territory for Cleveland The current proposal extends the lower level of
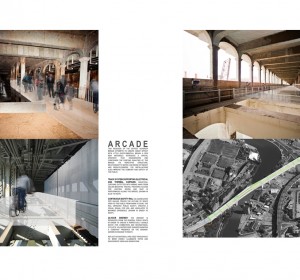
2012: Transforming the Bridge | 12377
Team: Renee Martin Location: Cincinnati, Ohio Overview: ARCADE THIS REDESIGN OF THE DETROIT SUPERIOR BRIDGE ATTEMPTS TO CREATE GREAT EFFECT WITH
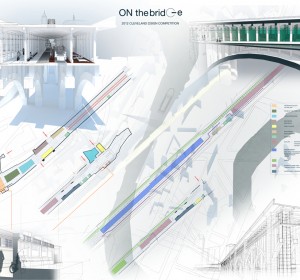
2012: Transforming the Bridge | 12376
Team: Alessandro Meli Location: Chieri, Torino, Italy Overview: ON the BridGe The idea of the project started by considering the historical
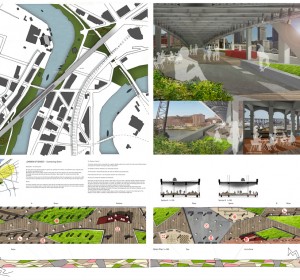
2012: Transforming the Bridge | 12375
Team: Niels Fehlig, Julia Fehlig Location: Hamburg, Germany Overview: „GARDEN OF SENSES“ – Connecting Green Masterplan – the missing
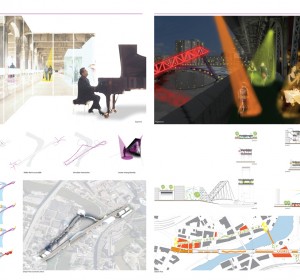
2012: Transforming the Bridge | 12374
Team: Remco De Haan, Rozemarijn Dam Location: Northcote, Victoria, Australia Overview: The CATWALK is.. 1.Connecting points of interests, by
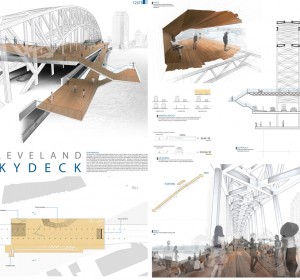
2012: Transforming the Bridge | 12373
Team: Michele Niaki, Jonathan Davis, Andrew Mcveigh Location: Champaign, Illinois Overview: The SKYDECK is a CONCENTRATED INTERVENTION along the

