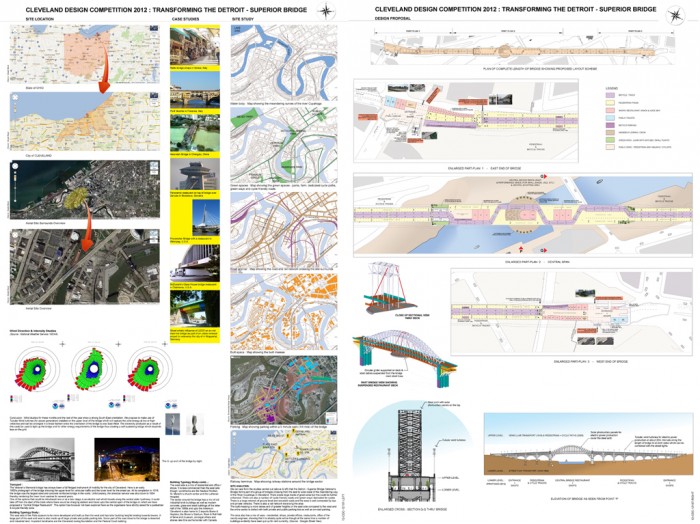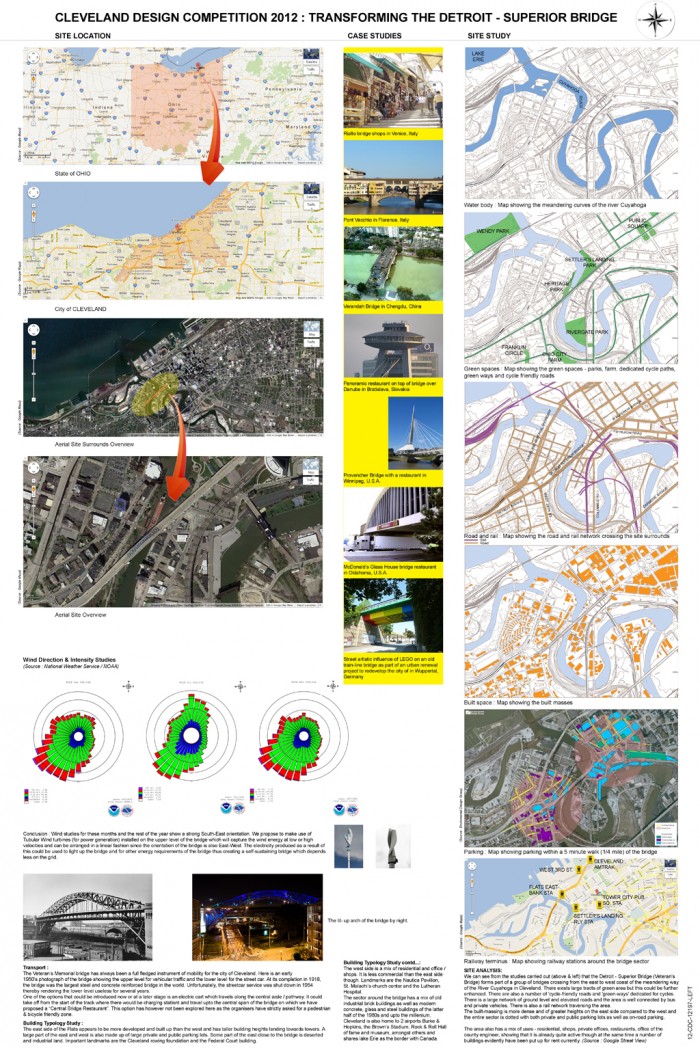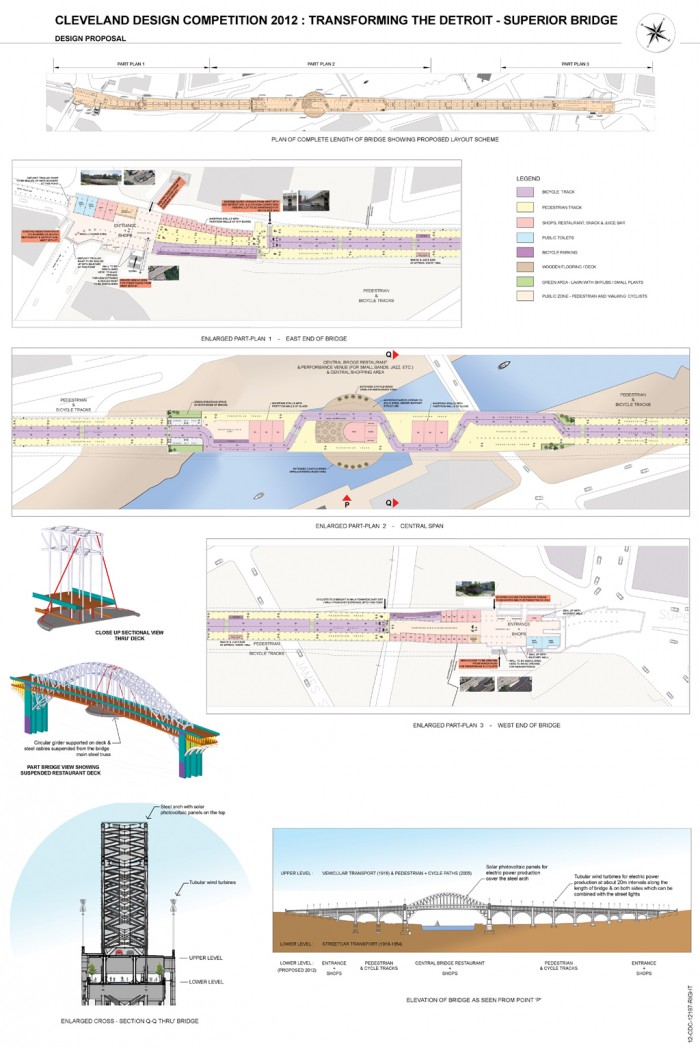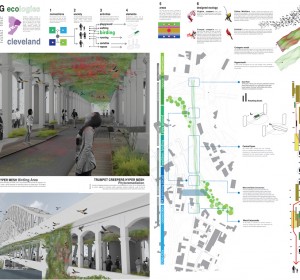2012: Transforming the Bridge | 12197
Team: Nicole Gonsalvez, Sebastian Falcao
Location: Taleigao, Goa, India
Overview: After studying the site and its various aspects thoroughly, we can easily see that the lower level of the bridge has indeed tremendous potential to bring to the city of Cleveland and to its citizens an exciting new venue of interaction and exploration. The bridge has thus been re-imagined to give Clevelanders and others passing through it, a different look at itself and the city of Cleveland, through it.
It being almost 1km long (i.e. approximately 949m) we have designed the new layout such that one gets to traverse it in spans of approximately 100m by either walking along leisurely or on bicycle, it remaining a pedestrian cum bicycle zone. One enters the bridge at either the East or West ends, through 2 new access points including the older existing gated entrances. The start of the bridge at both ends is converted into a shopping arcade accessed from a large entrance hall at both ends. There are certain common accesses from the exterior for pedestrians and bicyclists. However the tracks along the bridge are always separate which ensure safety for the pedestrians though the 2 tracks cross each other at times and pedestrians are ensured free and secure flow with the help of zebra-crossings. The railings along the sides of the tracks will be replaced by simple decorative wrought iron grill work. The beauty of the track system proposed is that both the pedestrians walking along the bridge and the cyclists get a chance to view both sides of the bridge alternately as they cross over from one side to the other following the tracks so designed.
In the middle of the bridge is the “Central bridge restaurant” which can be approached from both ends. The restaurant deck made of steel structure and covered with wooden board flooring, is extended outwards by about 10m beyond the line of the lower level of the bridge and that part is suspended with the help of steel cables from the top of the existing steel truss arch. This forms the open-air part of the restaurant. The inner restaurant is a vibrant space of round tables thrown around in semi-circles surrounding a semi-circular stage. This performance venue will have local and global music bands and jazz troupes coming to perform right in “the middle of the Cuyahoga river with the sun setting in the background.”
The restaurant also has a kitchen and toilets for ladies and gents, the water supply and drainage of which will be taken through pipes running below the bridge floor. There are more shops, slightly larger ones on both sides of the restaurant where there could be book shops and book – reading sit outs for the book – lovers of Ohio. Other smaller shops near the entrances could function as those creating dynamic public realms – cafés, costume jewellery shops, postcard and souvenir vendors, more book shops, eateries, pastry shops, clothes shops, art dealers, spaces for workshops for children, small exhibition spaces, etc.
The length of the bridge has breaks every 100m approximately in the form of Snack/Juice bars with cycle parking on the opposite side for thirsty and tired cyclists and pedestrians. At 4 points where the bridge widens, we have the opportunity to create small garden areas with a generous patch of lawn and plants, thus bringing a part of the landscape into the bridge and allowing these to be breathing spaces for the people traversing.
Each end of the bridge is also provided with public toilets, ATM machines and public phone booths, as well as adequate cycle parking for cyclists who may wish to park and visit the shopping arcade. The shops and restaurant thus established would also be able to generate revenue for the county of Cuyahoga in the form of rents, a certain part of which would go towards the upkeep of the bridge itself.
As explained in the 1st sheet of Site studies, the wind direction in Cleveland is largely in the North-east / South-west direction. Therefore, we are proposing to use Tubular wind turbines in order to generate electricity and therefore make the bridge self-sustaining to a large extent and less dependent on the grid thus bringing down maintenance costs. In addition to this, is proposed to have solar photovoltaic panels fixed to the upper curved surface of the steel arch-truss and facing upwards to the sun. This would also help generate electricity for the bridge.
Related projects
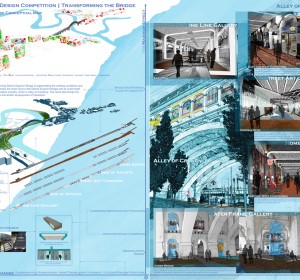
2012: Transforming the Bridge | 12383
School: Iowa State University Department of Landscape Architecture Team: Ying Zhou Location: Ames, Iowa Overview: Alley of Creativity The
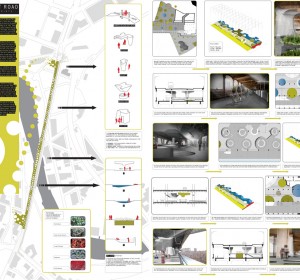
2012: Transforming the Bridge | 12382
Firm: Aptum Architecture Team: Julie Larsen, Location: Syracuse, New York Overview: ÒYELLOW DOT ROADÓ proposes to reconfigure the lower deck of
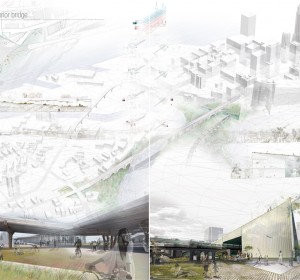
2012: Transforming the Bridge | 12379
Team: Maria Sanchez Gonzalez, Pablo Humanes Lopez, Natalia Reglero Lopez, Sandra Garcia Almarcha Location: Salamancia, Spain Overview: DETROIT
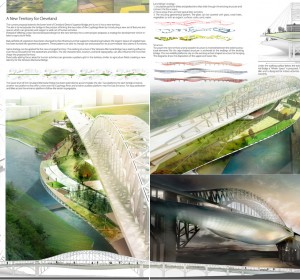
2012: Transforming the Bridge | 12378
Team: Chipara Bogdan Location: Constanta, Romania Overview: A New Territory for Cleveland The current proposal extends the lower level of
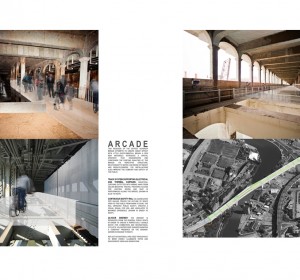
2012: Transforming the Bridge | 12377
Team: Renee Martin Location: Cincinnati, Ohio Overview: ARCADE THIS REDESIGN OF THE DETROIT SUPERIOR BRIDGE ATTEMPTS TO CREATE GREAT EFFECT WITH
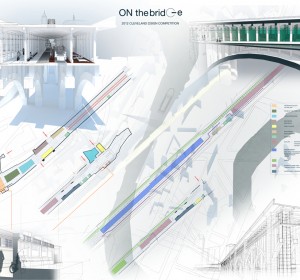
2012: Transforming the Bridge | 12376
Team: Alessandro Meli Location: Chieri, Torino, Italy Overview: ON the BridGe The idea of the project started by considering the historical
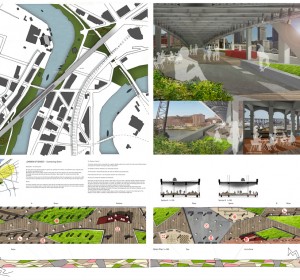
2012: Transforming the Bridge | 12375
Team: Niels Fehlig, Julia Fehlig Location: Hamburg, Germany Overview: „GARDEN OF SENSES“ – Connecting Green Masterplan – the missing
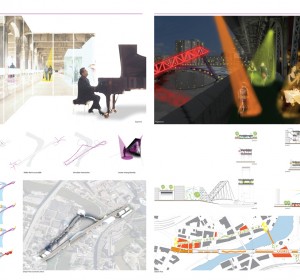
2012: Transforming the Bridge | 12374
Team: Remco De Haan, Rozemarijn Dam Location: Northcote, Victoria, Australia Overview: The CATWALK is.. 1.Connecting points of interests, by
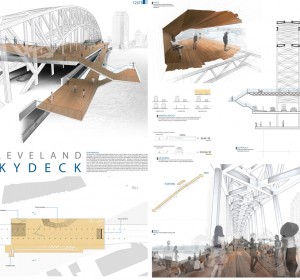
2012: Transforming the Bridge | 12373
Team: Michele Niaki, Jonathan Davis, Andrew Mcveigh Location: Champaign, Illinois Overview: The SKYDECK is a CONCENTRATED INTERVENTION along the

