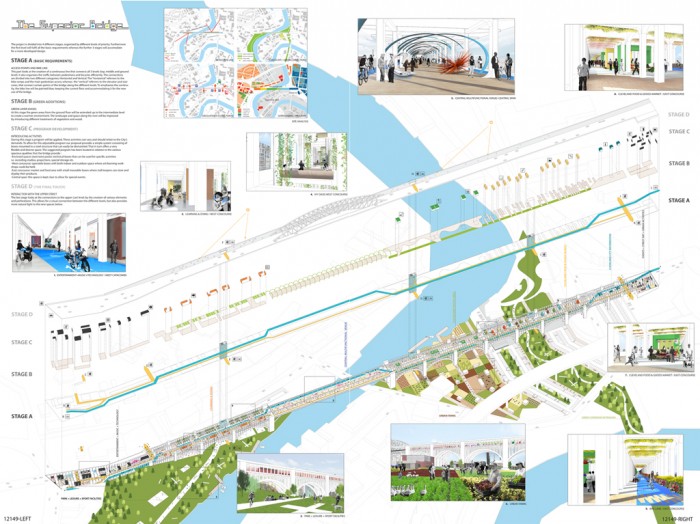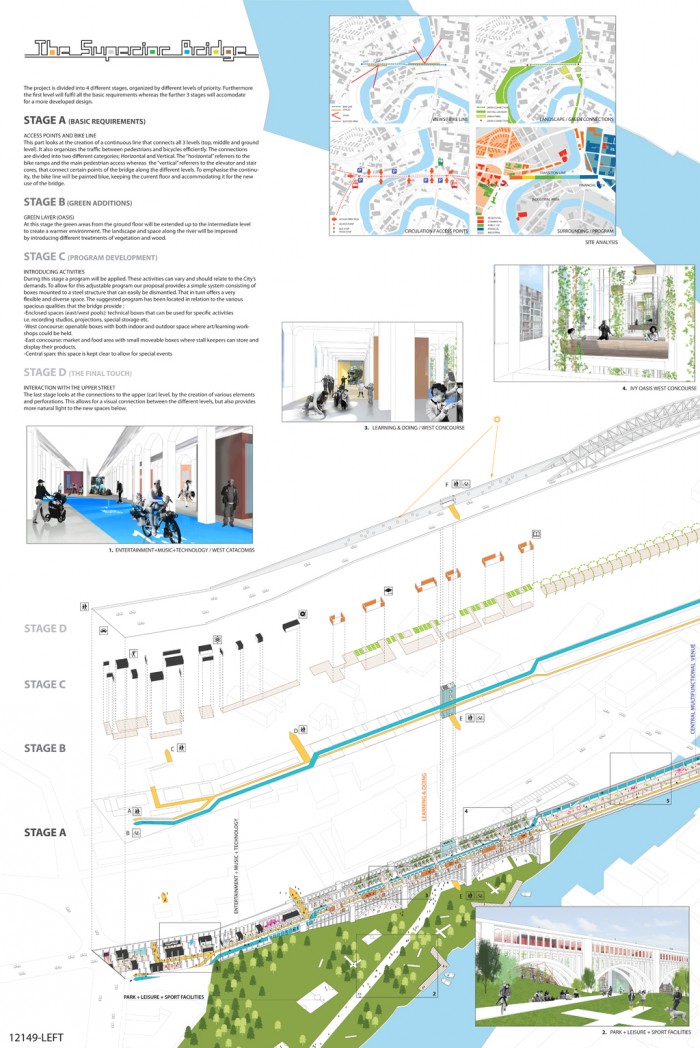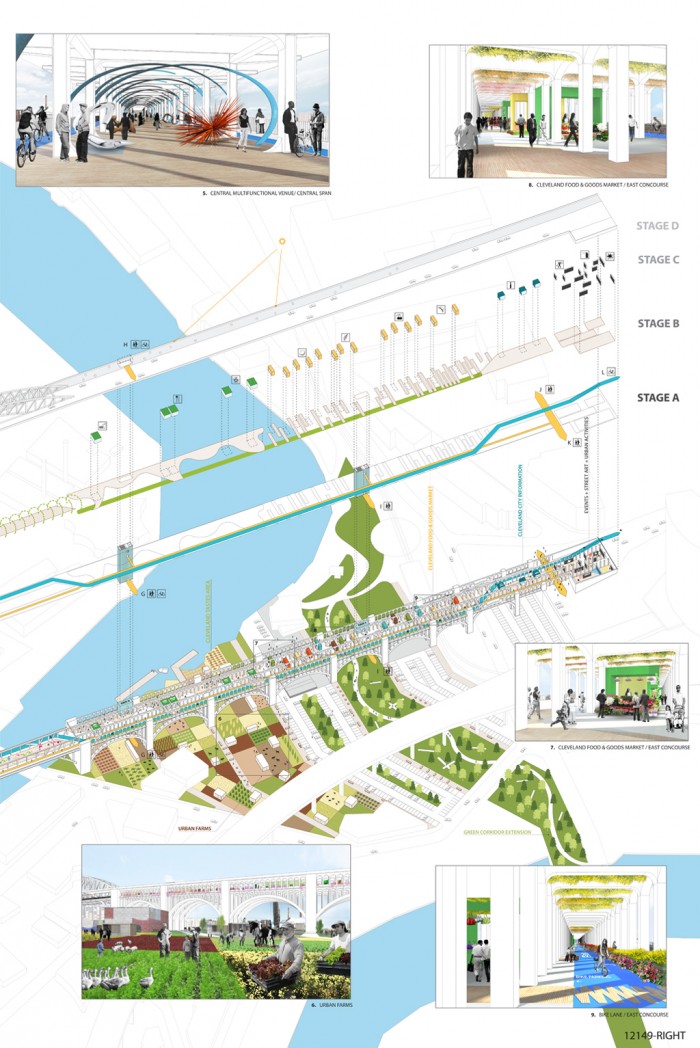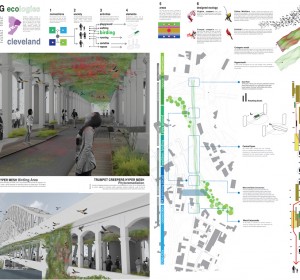2012: Transforming the Bridge | 12149
Awarad: Honorable Mention
Team: Crossboundaries Architects, Binke Lenhardt, Hao Dong, Diego Caro Serrano, Anne-Charlotte Wiklander, Cristina Portoles, Filip Galuszka
Location: Beijing, China
Overview: The project is divided into 4 different stages, organized by different levels of priority. Furthermore the first level will fulfil all the basic requirements whereas the further 3 stages will accomodate
for a more developed design.
STAGE A (BASIC REQUIREMENTS)
ACCESS POINTS AND BIKE LINE
This part looks at the creation of a continuous line that connects all 3 levels (top, middle and ground level). It also organizes the traffic between pedestrians and bicycles efficiently. The connections are divided into two different categories; Horizontal and Vertical. The “horizontal” referrers to the bike ramps and the main pedestrian access whereas the “vertical” referrers to the elevator and stair cores, that connect certain points of the bridge along the different levels. To emphasise the continuity, the bike line will be painted blue, keeping the current floor and accommodating it for the new use of the bridge.
STAGE B (GREEN ADDITIONS)
GREEN LAYER (OASIS)
At this stage the green areas from the ground floor will be extended up to the intermediate level to create a warmer environment. The landscape and space along the river will be improved by introducing different treatments of vegetation and wood.
STAGE C (PROGRAM DEVELOPMENT)
INTRODUCING ACTIVITIES
During this stage a program will be applied. These activities can vary and should relate to the City’s demands. To allow for this adjustable program our proposal provides a simple system consisting of boxes mounted to a steel structure that can easily be dismantled. That in turn offers a very flexible and diverse space. The suggested program has been located in relation to the various spacious qualities that the bridge provide :
-Enclosed spaces (east/west pools): technical boxes that can be used for specific activities i.e. recording studios, projections, special storage etc.
-West concourse: openable boxes with both indoor and outdoor space where art/learning workshops could be held.
-East concourse: market and food area with small moveable boxes where stall keepers can store and display their products.
-Central span: this space is kept clear to allow for special events
STAGE D (THE FINAL TOUCH)
INTERACTION WITH THE UPPER STREET
The last stage looks at the connections to the upper (car) level, by the creation of various elements and perforations. This allows for a visual connection between the different levels, but also provides more natural light to the new spaces below.
Related projects
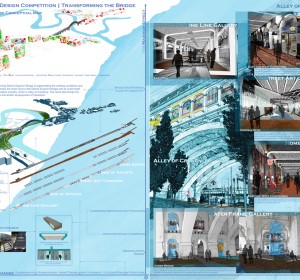
2012: Transforming the Bridge | 12383
School: Iowa State University Department of Landscape Architecture Team: Ying Zhou Location: Ames, Iowa Overview: Alley of Creativity The
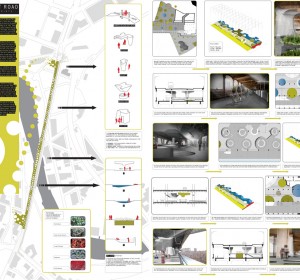
2012: Transforming the Bridge | 12382
Firm: Aptum Architecture Team: Julie Larsen, Location: Syracuse, New York Overview: ÒYELLOW DOT ROADÓ proposes to reconfigure the lower deck of
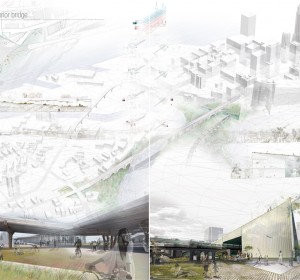
2012: Transforming the Bridge | 12379
Team: Maria Sanchez Gonzalez, Pablo Humanes Lopez, Natalia Reglero Lopez, Sandra Garcia Almarcha Location: Salamancia, Spain Overview: DETROIT
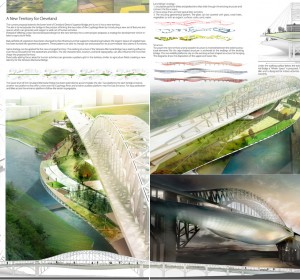
2012: Transforming the Bridge | 12378
Team: Chipara Bogdan Location: Constanta, Romania Overview: A New Territory for Cleveland The current proposal extends the lower level of
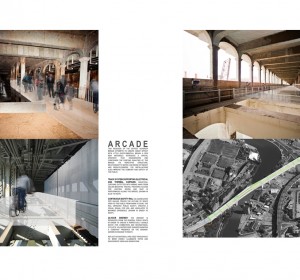
2012: Transforming the Bridge | 12377
Team: Renee Martin Location: Cincinnati, Ohio Overview: ARCADE THIS REDESIGN OF THE DETROIT SUPERIOR BRIDGE ATTEMPTS TO CREATE GREAT EFFECT WITH
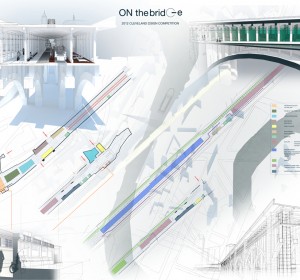
2012: Transforming the Bridge | 12376
Team: Alessandro Meli Location: Chieri, Torino, Italy Overview: ON the BridGe The idea of the project started by considering the historical
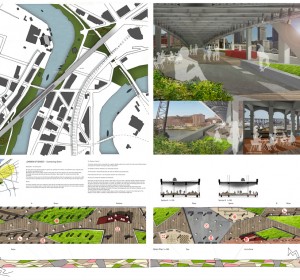
2012: Transforming the Bridge | 12375
Team: Niels Fehlig, Julia Fehlig Location: Hamburg, Germany Overview: „GARDEN OF SENSES“ – Connecting Green Masterplan – the missing
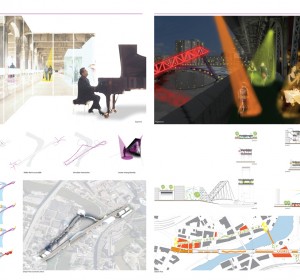
2012: Transforming the Bridge | 12374
Team: Remco De Haan, Rozemarijn Dam Location: Northcote, Victoria, Australia Overview: The CATWALK is.. 1.Connecting points of interests, by
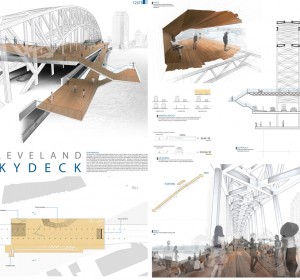
2012: Transforming the Bridge | 12373
Team: Michele Niaki, Jonathan Davis, Andrew Mcveigh Location: Champaign, Illinois Overview: The SKYDECK is a CONCENTRATED INTERVENTION along the

